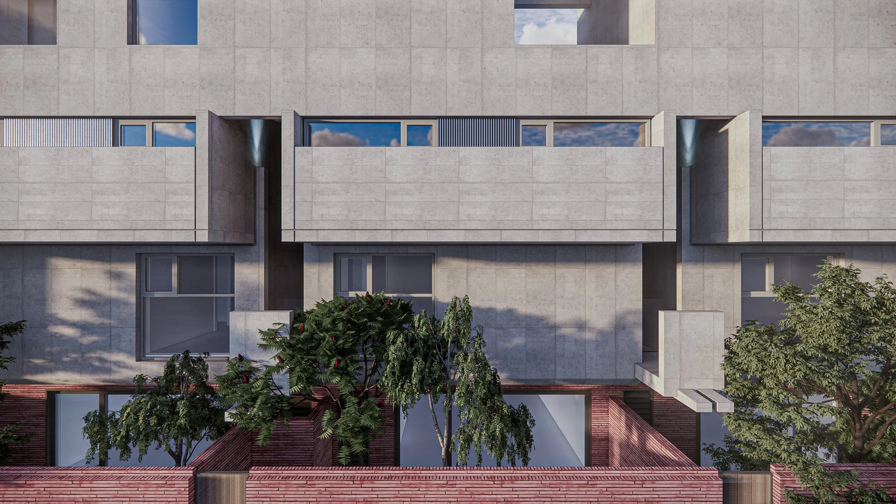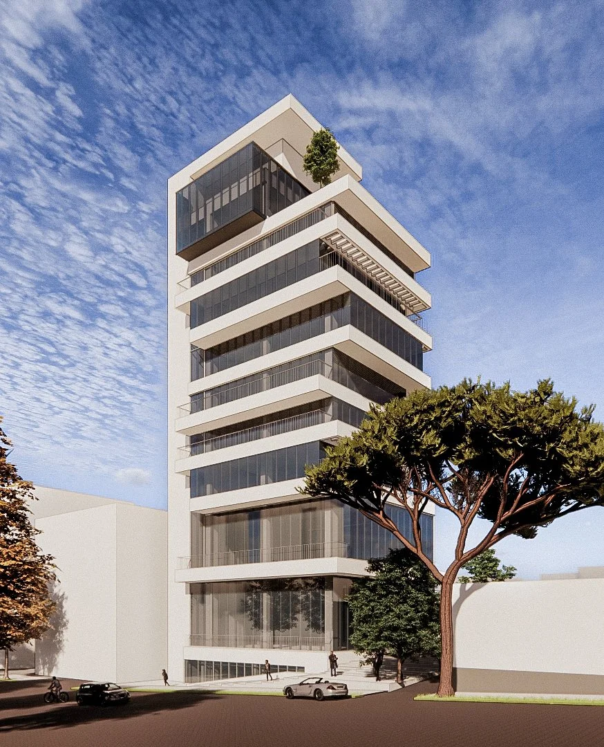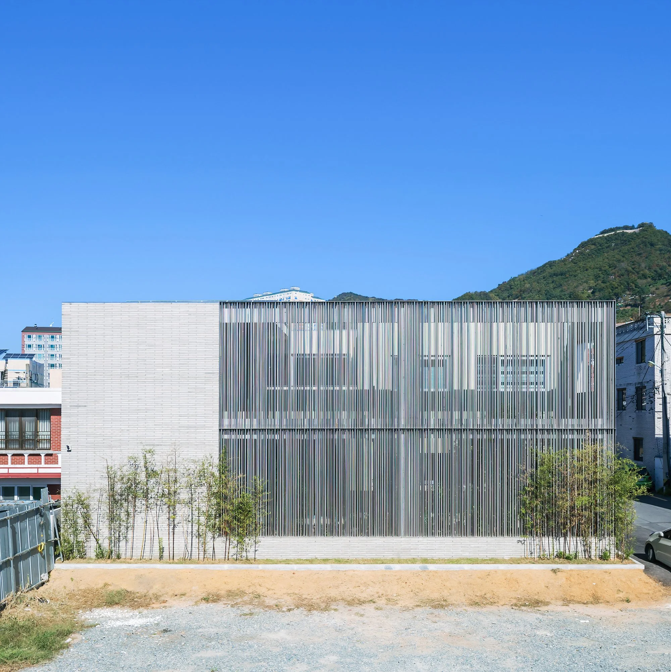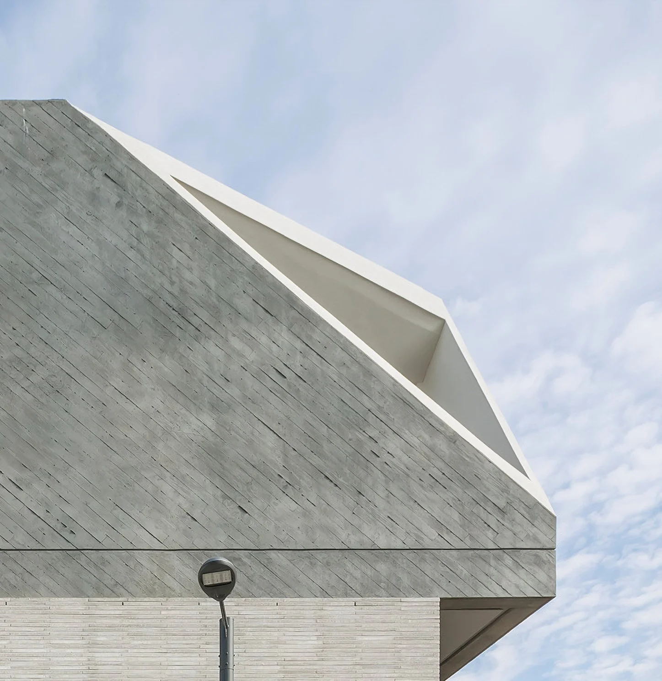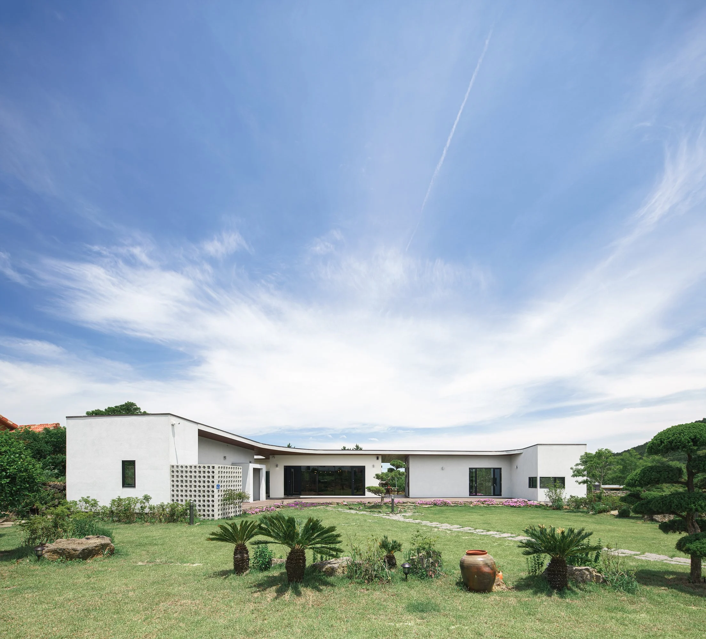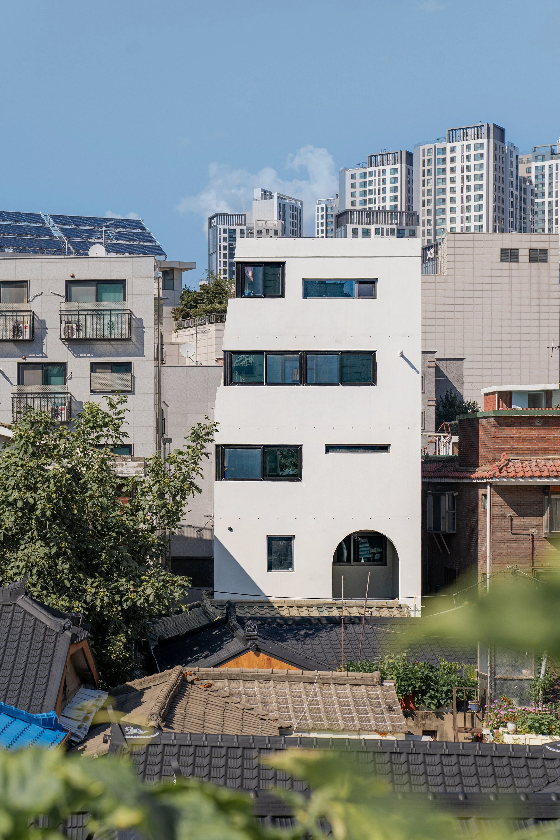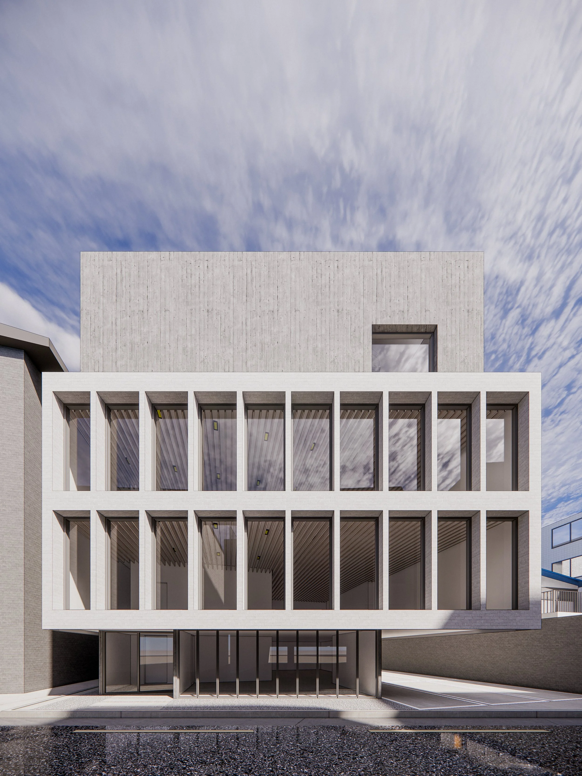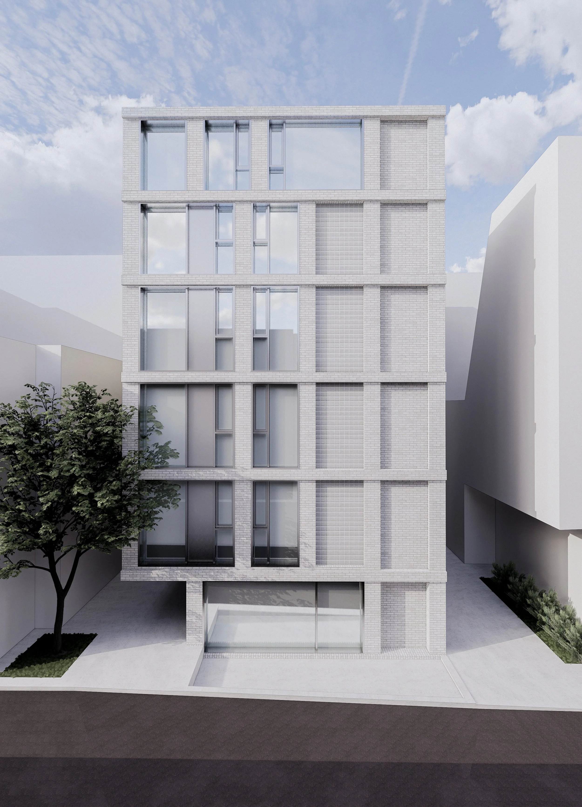House B
A multi-unit house that defines what it is to be a neighbor in the modern day era. Various open spaces connect and divides the space. Design gestures hint at the way how the structures are made from reinforces concrete.
Seocho Bldg.
The accentuated slabs give the building not only character but possibility for open spaces. The mass in the upper level is separated from the main building to create a vertical landmark.
Steel Grove
In order to create privacy, one needs to close a façade. In order to create a relationship, one needs to open a façade. These two characters innately contradict each other. We came up with the idea of “Steel Grove” to solve the two contradicting qualities. After many studies, the “Steel Grove” was designed in the form of a stain-less steel pipe, which not only creates a sense of privacy, but also relates to the nature and the neighbourhood. The “Steel Grove” is made of 4 different types of stain-less steel pipe. It was produced after many sample productions in order to find the most stable balance.
421 House is a house that uses strength of a multi-family housing. Three generations live within the house; having their own space, yet can gather together as needed. Each lot is made up of four-person, two-person and one-person households, allowing them to house various ways of life within a single building. It is a house that can be used flexibly depending on changes in the household, such as children’s independence or marriage in the future. Because the building is a multi-family home, it was possible to attempt to design a house that allowed independence, coexistence and diversity of life to be contained in a single building.
Located on a north-west corner plot in a dense residential area near Seoul, W-House is for a couple and two teen sons. While the corner plot allows the house to be more open, it also creates more risk of being exposed to the neighboring houses. With these conditions, the family’s request was very specific; Privacy.
D Bldg.
Office space for private client. The windowless façade that faces the main street give the building a distinct feel, while the void in the middle give an welcoming gesture.
House I
A private summer leisure house designed to reflect the nature. The nature is framed by many voids throughout the house.
DaeHeungdong House
Simple house that respects the context. The main facade is facing the park, giving a great view from the large widow on the second floor and from open balcony on the top floor.
Shilo Stay
Wide deck, flat roof, unique room allocation blends in with the scenary of Jeju island. The unique shape and circulation of the house embodies the new life style the client dreamed his entire life.
Yeomri House
The site is right next to single floor housing, and will remain that way for many years. We took the advatage of the ability to use the sky; the view given by the single floor housing.
Y House
A private summer leisure house designed to reflect the nature. The nature is framed by many voids throughout the house.
S Bldg.
Design proposal for private client. Simple, yet functional facade shades the building from the sunlight.
C Bldg.
Design proposal for private client. Having a touch of classical elements, the facade is the key element of the building.
House P.
Private leisure house designed for metal producing company. The main materials used were metal produced by the client and the house is a show piece for the company.
Masan Bldg.
Lower level redesign for multi-purpose building. The structures are accented to give the facade a distinctive look.
House Y.
Private house under construction. The project seeks connection with its surrounding nature.
